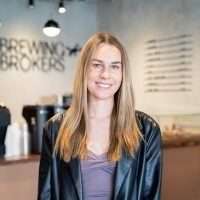50, Balderson, Kleinburg, Vaughan, Residential Freehold
- 4 beds |
- 4 baths |
- 3500-5000 SQFT

Description
Residential Freehold Detached For Sale.
Welcome to 50 Balderson Drive in Vaughan, featuring a rare three car garage and sitting proudly on a 50 foot lot with over 4,000 sq ft of finished living space above grade. From the moment you enter, you will feel the blend of elegance and comfort through 9 foot ceilings, rich hardwood floors, crown moulding, wainscoting, and pot lights throughout.The formal living and dining rooms offer detailed wall trim and large windows with California shutters, creating a warm yet sophisticated atmosphere. The chef-inspired kitchen is equipped with premium Sub Zero, Wolf and Asko appliances, quartz countertops and backsplash, a waterfall island with seating, under cabinet lighting, and a bright eat in area with a walkout to the backyard.The adjoining family room impresses with 19 foot ceilings, 9 inch baseboards, a gas fireplace, and abundant natural light, perfect for gatherings and everyday living. A main floor den with a bay window and elegant finishes provides the ideal home office or study. Interior access from the garage leads into a functional mudroom with a second staircase to the basement for added convenience. Upstairs features hardwood flooring, crown moulding, and a cozy sitting area filled with natural light. The primary suite includes two walk in closets and a spa inspired ensuite with a freestanding tub, glass shower, and double sinks. Secondary bedrooms each feature walk in closets, hardwood floors, and ensuites, with bedrooms 2 and 3 sharing a Jack and Jill bathroom while bedroom 4 enjoys a private 4 piece ensuite.The unfinished basement adds nearly 1,900 sq ft of space, ready for your personal touch, whether a gym, theatre, or in law suite. Complete with security cameras and premium finishes throughout, this home offers timeless luxury and modern family living in one of Vaughan's most sought after communities.
Interior Features: Central Vacuum, Carpet Free
Cross Street: Major Mac & Hwy 27
Direction Faces: North
Key Facts
- Days on: 0 days
- Mls Status: New
- Bedrooms Total: 4
- Bedrooms Above Grade: 4
- Den / Family Room: Yes
- Bathrooms Total Integer: 4
- Lot Width: 50.20
- Kitchens Total: 1
- Parking Total: 6
- Parking Spaces: 4
- Garage Type: Attached
- Heat Source: Gas
- Heat Type: Forced Air
- Cooling: Central Air
- Living Area Range: 3500-5000 Square Feet
Location 50, Balderson, Kleinburg, Vaughan
Search by Neighbourhoods

























