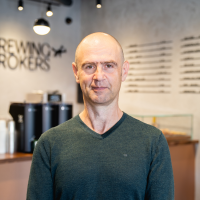11, Glen Abbey, Kleinburg, Vaughan, Residential Freehold
- 6 beds |
- 6 baths |
- 5000 + SQFT

Description
Residential Freehold Detached For Sale.
Masterpiece Estate (approx.) 8000 sq.ft. living space, meticulously crafted interiors. 10' ceilings on main floor, 9' ceilings on 2nd floor and 9' ceiling finished basement with 2nd Kitchen, Theatre room, and Glass Wine room. Custom waffle ceilings, intricate wall panelling, wainscotting, and gorgeous Herringbone hardwood floors (2024). Oversize Gourmet Dream Kitchen (2024) with huge Breakfast area leading to a covered Loggia and stunning Saltwater Pool (2022). Kitchen Quartz counters and backsplash (2024) Premium Appliances, SubZero side by side 72" Fridge/Freezer (2024), 48 WOLF 6 burner + Griddle stove top (2024), and BOSCH dishwasher (2024). Interlock driveway (2022) leads to a 3-car garage with space saver side mounted garage door openers, epoxy flooring and a fresh air ventilation system. Outdoor washroom. Exposed aggregate on both sides of the home enhances curb appeal, while landscape lighting for ambiance.
Interior Features: Ventilation System
Cross Street: Hwy 27 & Major Mackenzie
Direction Faces: South
Key Facts
- Days on: 0 days
- Mls Status: Price Change
- Board Property Type: Free
- Bedrooms Total: 6
- Bedrooms Below Grade: 2
- Bedrooms Above Grade: 4
- Den / Family Room: Yes
- Bathrooms Total Integer: 6
- Lot Width: 60.01
- Kitchens Total: 2
- Parking Total: 6
- Parking Spaces: 3
- Parking Features: Private
- Garage Type: Attached
- Heat Source: Gas
- Heat Type: Forced Air
- Island: No
- Cooling: Central Air
Location 11, Glen Abbey, Kleinburg, Vaughan
Search by Neighbourhoods

























