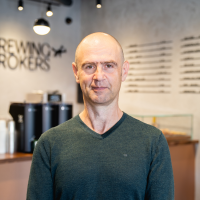12, Highland, Yorkdale-Glen Park, Toronto, Residential Freehold
- 10 beds |
- 7 baths |
- 3000-3500 SQFT

Description
Residential Freehold Detached For Sale.
12 Highland Hill - Priced to Sell - Exceptional Value Meets Timeless Elegance!This immaculate 4-bedroom, 7-bathroom detached home sits proudly on a 50-ft x 150 Premium lot and is impeccably maintainedtrue pride of ownership throughout. From the moment you enter, you're greeted by a grand foyer with soaring 18-ft ceilings that offer an immediate wow factor. Enjoy 9-ft ceilings on both the main level and finished basement, creating an open and airy feel.The home features luxurious Italian-inspired finishes, with detailed crown moulding and wrought iron accents throughout. The newly renovated kitchen (2021) includes a gas stove and premium Miele ovenideal for the discerning chef. Freshly painted and move-in ready, the elegant stone exterior exudes sophistication.Additional highlights include a new roof (2019), a yard large enough to accommodate a pool, and a cabana already equipped with a 3-piece bath. Conveniently located just a short walk to the Yorkdale mall, subway, banks, pharmacies, and more.Well-priced, this is one you dont want to miss!
Property Features: Fenced Yard, Park, Place Of Worship, Public Transit, School
Interior Features: Carpet Free
Cross Street: Lawrence Ave And Dufferin S
Direction Faces: West
Key Facts
- Days on: 0 days
- Mls Status: New
- Board Property Type: Free
- Bedrooms Total: 10
- Bedrooms Below Grade: 6
- Bedrooms Above Grade: 4
- Den / Family Room: Yes
- Bathrooms Total Integer: 7
- Lot Width: 50.00
- Kitchens Total: 2
- Parking Total: 6
- Parking Spaces: 4
- Parking Features: Private Double
- Garage Type: Attached
- Heat Source: Gas
- Heat Type: Forced Air
- Cooling: Central Air
- Living Area Range: 3000-3500 Square Feet
Location 12, Highland, Yorkdale-Glen Park, Toronto
Search by Neighbourhoods


















