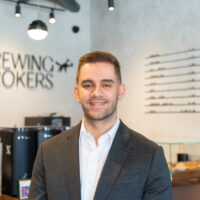1, RIPLEY, High Park-Swansea, Toronto, Residential Condo & Other
- 3 beds |
- 2 baths |
- 1200-1399 SQFT

Description
Residential Condo & Other Condo Apartment For Sale.
Welcome to the Southampton! Rarely available, yet extremely sought after, south-facing 2+1 Bedroom, 2 full Bathroom luxury condo offering roughly 1300 sq ft of elevated living. Benefit from having a 24-hour concierge service and a truly unique community vibe resulting in the absolute best that luxury condo living has to offer! Elegantly finished throughout with expert attention to detail. Enjoy 9ft ceilings, only available on exclusive upper floors. New hardwood floors with large southern windows allow natural light to cascade throughout the entire living space! Stunning chef's kitchen complete with granite counters, stainless steel appliances and convenient breakfast bar opening to expansive living room anchored by gas fireplace. The impressive open concept dining room, adjacent to the kitchen, is the perfect space to comfortably entertain all your family and friends! Continuing through the unit you will find 2 generously sized bedrooms including primary suite offering a large walk-in organized closet and 5 pc en suite bath. Spacious home office highlighted by unobstructed southern Lake Ontario views! Ideal floor plan with no wasted living space prioritizing quality, comfort and luxury. 2 owned parking spaces, oversized owned locker, additional in-unit storage + stacked laundry! Meticulously maintained with all utilities Included in maintenance Fees. Perfect location steps to renowned Cheese Boutique and just a short walk to vibrant Bloor West Village, Humber River, Lake Ontario, Biking Trails, beautiful parks Queen Streetcar and TTC bus to subway. 5 star amenities and on site management available to residents: Dining Room, Club Room, Members Lounge and adjoining Terrace with BBQs a saltwater pool, multiple exercise rooms, entertainment/party rooms, guest suites, squash court, visitor parking and landscaped exterior gardens. Don't miss out on this fantastic opportunity
Property Features: Lake Access, Hospital, Park, Public Transit, Place Of Worship, School
Laundry Features: In-Suite Laundry
Interior Features: Carpet Free, Primary Bedroom - Main Floor, Storage
Cross Street: The Queensway and South Kingsway
Key Facts
- Days on: 2 days
- Mls Status: New
- Bedrooms Total: 3
- Bedrooms Below Grade: 1
- Bedrooms Above Grade: 2
- Den / Family Room: Yes
- Bathrooms Total Integer: 2
- Locker: Owned
- Locker Level: C140
- Locker Number: 140
- Locker Unit: C
- Kitchens Total: 1
- Parking Total: 2
- Parking Spaces: 2
- Parking Features: Underground
- Garage Type: Underground
- Heat Source: Gas
- Heat Type: Forced Air
- Island: No
- Cooling: Central Air
Location 1, RIPLEY, High Park-Swansea, Toronto
Search by Neighbourhoods




















