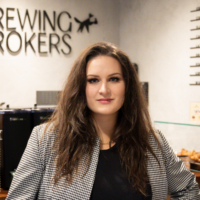36, Geary, Wychwood, Toronto, Residential Freehold
- 2 beds |
- 2 baths |
- 700-1100 SQFT

Description
Residential Freehold Detached For Lease.
Modern Loft Living On Geary Ave! You Won't Want To Miss Out On This Scandinavian-Inspired 2 Bed, 2 Bath Luxury Suite With High-End, Designer Finishes. With A Terrace For Outdoor Enjoyment, This Loft-Style Unit Spans Over 1,000 Sqft Of Interior Living Space & Features German Engineered Wood Floors Throughout. The Open Concept Living/Dining Space Is Highlighted By A Jotul Gas Fireplace & Makes The Perfect Canvas For An Extensive Entertainment Set-Up. The Gourmet Kitchen Looks Like A Page Out Of A Design Magazine, Boasting Full-Sized KitchenAid Black Stainless Appliances, A SMEG Fridge, Suspended Lighting, Fenix Counters & Clever Built-Ins. Walk-Out To The Private Decked Terrace For Al Fresco Living! Back Inside, The First Bedroom Has A Double Mirrored Closed & Is Flooded With Light Via A Rare Skylight & Large Interior Transom Window With Privacy Film. Enjoy A 3-Piece Spa-Inspired Semi-Ensuite With A Glass Shower Stall & Scandinavian Vanity. The 2nd Bedroom Has A Large Interior Transom Window With Privacy Film & Two Sets Of Double Mirrored Closets - This Space Will Make The Perfect Guest Bedroom, Yoga Studio, Gym or Nursery. Complete With A 3-Piece Ensuite Just As Spa-Like As The 1st. Incomparable Quality In One Of Toronto's Coolest Neighbourhoods! Steps From The City's Best Restaurants, Breweries & Art Studios. Includes 30 SqFt Basement Storage Space! Very Affordable Street Permit Parking Available - Check With The City!
Property Features: Park, Public Transit
Laundry Features: Ensuite
Interior Features: Primary Bedroom - Main Floor, Separate Heating Controls, Separate Hydro Meter, Storage Area Lockers
Cross Street: Ossington Ave/Dupont St
Direction Faces: North
Key Facts
- Days on: 0 days
- Mls Status: Leased Conditional
- Board Property Type: Free
- Bedrooms Total: 2
- Bedrooms Above Grade: 2
- Bathrooms Total Integer: 2
- Kitchens Total: 1
- Parking Features: None
- Garage Type: None
- Heat Source: Gas
- Heat Type: Forced Air
- Cooling: Central Air
- Living Area Range: 700-1100 Square Feet
Location 36, Geary, Wychwood, Toronto
Search by Neighbourhoods

























