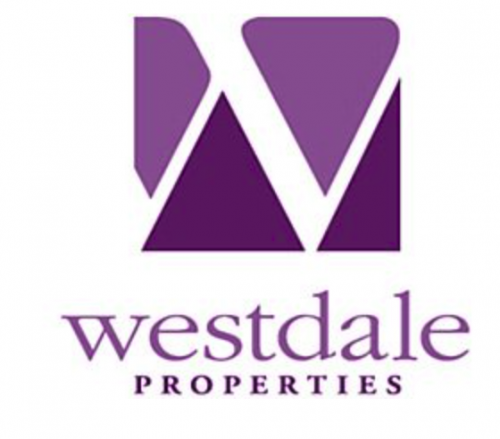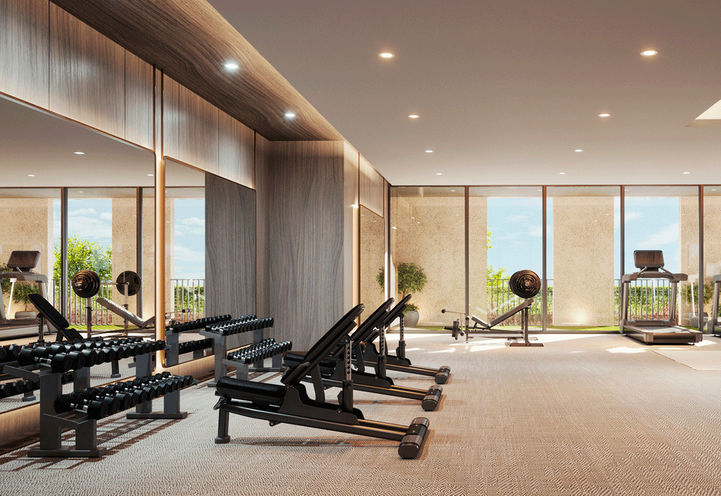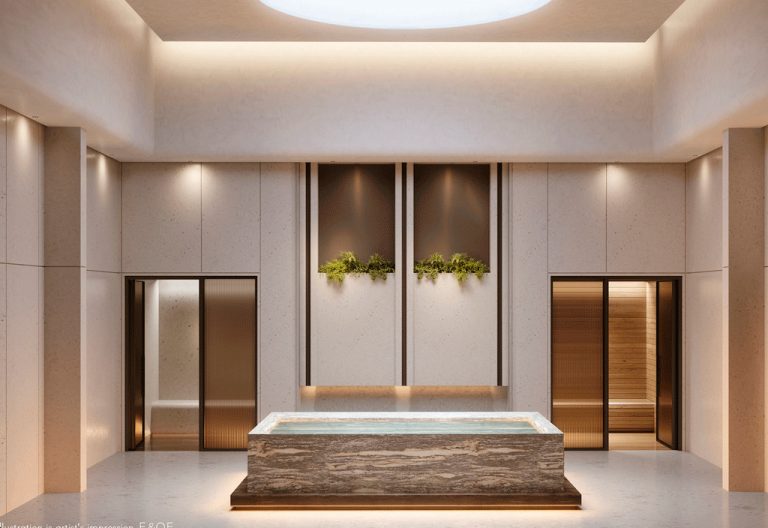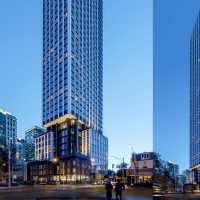South Forest Hill Residences
83 Montclair Ave, Toronto, ON M5P 1P5
Max Reznik
Sales Representative For floor plans and prices please contact our agent.About South Forest Hill Residences
South Forest Hill Residences is a new Condominium development in Toronto. This pre-construction project by Parallax Development Corporation and Westdale Properties is located at 83 Montclair Avenue in the historic Forest Hill neighbourhood.
The plan aims to develop two towers that are 21 and 23 storeys in height with a total of 634 units. Suites will range in size from 355 to over 1,866 square-feet, giving residents ample space to entertain, create, and live.
Condo Facts South Forest Hill Residences
- Price Range Low $700,000's
- Move In 2026
- Floors 21 & 23
- Units 634
- Neighbourhood Forest Hill
- Lifestyle High-rise
- Developer Parallax Development Corporation and Westdale Properties
- Walk Score 76
- Transit Score 84
- Suite Sizes 350-2000 Sq/Ft
Builder Developments South Forest Hill Residences

Westdale Properties is a Canadian real estate developer with over 60 years of experience. Their primary focus is multi-family residential buildings, and they’ve been able to rely upon this model to become one of the most prolific companies in the nation. While they built their success on residential buildings, they’ve since added other types of properties to their portfolio.
Amenities South Forest Hill Residences

Enjoy beautiful vistas of the neighbourhood below from sweeping balconies and terraces that provide a quiet oasis. Moreover, these stunning spaces have a gas connection for your summer BBQs.
This developer understands the importance of making your home your own with the power of customization. Take advantage of this condo project’s exclusive customization options to design your dream kitchens, closets and bathrooms.
The Crown Collection units boast the ideal environment for your every whim and need. Experience elevated living in front of a cozy gas fireplace on a winter’s night. Zoned climate control ensures that all the rooms in your home are the exact temperature you want.
The splendour of this development does not stop at residents’ doorsteps. This extravagance is felt in every indoor and outdoor amenity.
Residents and guests are welcomed by a hotel-inspired climate-protected porte-cochere and a grand two-storey lobby with a fireside lounge as well as a spiralled feature staircase. An executive concierge will be working 24 hours a day, 7 days a week. Leading a healthy lifestyle has never been easier, with a state-of-the-art fitness studio including cardio and circuit machines, free-weight stations, and a private training room within the building. A dedicated yoga & digital spin studio will also be available. Residents will be spoiled with a dining room, a games room, and a screening room.
A work-from-home studio will be available in line with current employment trends. This double-height co-working space will include a private conference room, open workspace, breakout rooms, communal workstations, and a self-serve coffee bar to boot. Families will appreciate the convent indoor and outdoor children’s playroom attached to a parent’s lounge.
What better place to connect with others and enjoy some fresh air than this condo project’s two outdoor social lounges that feature stunning greenery, charming paths and quiet reading nooks. A BBQ grill and al fresco dining area will also be provided. Residents can additionally gather in the indoor residents’ social lounge, which includes a two-sided fireplace, a double-height bar and kitchenette, and glazing looking out to the outdoor lounge.
Take some for yourself at this development’s sleek, modern hotel-inspired wellness spa with a hot plunge pool, treatment room, steam room, sauna room, and meditation garden.
Furthermore, this condo project contains a private mail and smart parcel locker system in addition to storage lockers.
These towers will have a 3-level underground garage that can accommodate 190 residential parking spaces and 15 visitor spaces. There will also be room for 635 bicycle parking, along with the convenience of having the St. Clair West subway station and the 512 St. Clair street car routes nearby to offset any residential or guest car needs.
South Forest Hill Residences towers will be designed by IBI Group on behalf of Parallax Development Corporation and Westdale Properties. It will be connected by a 5 to the 8-storey base with a total gross floor residential area space of approximately 42,000 square feet. This large area of land will enable the developers to build the 634 units that will accommodate 61 studios, 378 bedrooms, 129 two-bedrooms, and 66 three-plus bedrooms.
Location 83 Montclair Ave, Toronto, ON M5P 1P5.
Condos for sale nearby
Lifestyle South Forest Hill Residences

South Forest Hill Residences is located in one of Toronto’s most prestigious districts – Forest Hill. The site is specifically located in the Forest Hill South area within walking distance of some of Toronto’s luxury neighbourhoods where larger mansion-style homes prevail.
Forest Hill is known to have some of the country’s top schools, including private schools such as Upper Canada College for boys, and Bishop Strachan School for girls. Forest Hill offers a lot of charm and character to the city where some of Toronto’s wealthiest reside. The local population has increased recently with the building of new condo developments, which is projected to see a 2.8% boost in population.
any of the local stores in the neighbourhood offer high-end boutique-style shopping with a small-town feel within the larger urban environment of Toronto. The area has many parks that provide appeal to both singles and families.
Commuting is easy with subway stops at Davisville, Eglinton, St. Clair West and St. Clair Stations, which are closeby. There are several bus and streetcar routes nearby, including the 24-hour Bathurst route.
