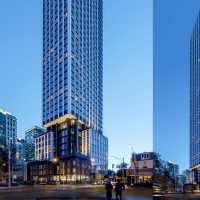King Toronto Condos
539 King St W, Toronto
Max Reznik
Sales Representative For floor plans and prices please contact our agent.About King Toronto Condos
King Toronto Condos is integrating a residential community with existing heritage properties on the site. The visionary design of the building ensures everyone has an enjoyable outdoor space. The building incorporates greenery throughout, and the modular design brings forth a new way we’re looking at developments and how they are incorporated into the existing cityscape.
At street level, a strong emphasis is being made on how the laneways connect and interact with the development, and surrounding spaces. There will be a street-level courtyard for the King West community.
Private terraces will be available at some units.
Condo Facts King Toronto Condos
- Price Range From $1,243,990 - $2,386,990
- Move In MOVE IN Q1 2025
- Floors 16
- Units 516
- Neighbourhood King West
- Lifestyle Mid rise
- Developer Westbank Corp
- Walk Score 99
- Transit Score 100
- Suite Sizes 555 - 1173 sq ft
Location 539 king st w.
Condos for sale nearby
Builder Developments King Toronto Condos

Westbank has built a practice around long-term commitments to artistry, sustainability and city-building. These commitments underlie an orientation towards projects like Woodwards, Vancouver House, Mirvish Village, Telus Garden and Oakridge – catalysts for larger change that go beyond the borders of the projects themselves. We are here to create. To provoke. To ignite. We are the vehicle for a new movement of cultural expression.
Lifestyle King Toronto Condos

Applying the “Total Work of Art” philosophy to the courtyard and public realm, KING Toronto will be a diverse and lively zone for living and shopping with new retail, hospitality, workspace and cultural offerings. This yearround destination will feature restaurants and cafes, one-of-a-kind shops and services, street celebrations and craft & farmers markets.
• KING Toronto will offer approximately 180,000 sf of Retail Space
• KING Toronto will offer approximately 60,000 sf of Office / Workspace
Amenities King Toronto Condos

ECHNOLOGY
• KING Toronto will offer its residents a complimentary consultation to select a stateof-the-art technology package from the project’s technology consultant one year prior to closing* *Packages will be at an additional cost
• One-year free TV, phone and internet services
• “One-Touch” master switch at front entry to conveniently turn off all lighting for energy conservation
• Electric rough-in for all exterior drapery
MOUNTAIN SPA, POOL AND HOT TUB
Indoor, heated 20-metre length lap pool
• Intersecting indoor/outdoor pool overlooking King Street W
• Indoor hot-tub
• Mountain inspired pool deck and lounging areas designed by BIG
• Change rooms with porcelain-tile clad walls and flooring, locker, shower and steam room/ sauna facilities
• Luxuriously designed spa facilities adjacent with direct connection to the pool deck
• Access to an outdoor furnished rooftop terrace
Fitness Centre
Fully-equipped fitness centre and yoga studio
• Resilient flooring, mirrored walls and built in millwork
• Access to an outdoor furnished rooftop terrace
GAMES AND PARTY LOUNGE
• Custom terrazzo tile flooring throughout
• Large chef’s kitchen with professional-grade appliances
• Contemporary lounge and dining furniture
• Billiards table
• Access to an outdoor furnished rooftop terrace
