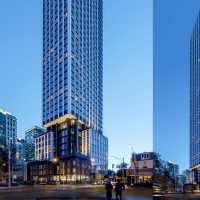FORMA Condos
266 King St W, Toronto, ON M5V 1H8
Max Reznik
Sales Representative For floor plans and prices please contact our agent.About FORMA Condos
FORMA Condos is a new mixed-use high-rise condominium development in Toronto. This pre-construction project by Dream, Great Gulf and Westdale Properties is located at 266 King Street West, between Ed Mirvish Way and the west by John Street in the Entertainment District.
Condo Facts FORMA Condos
- Price Range Low $800,000's
- Move In 2028
- Floors 84
- Units 2034
- Neighbourhood Entertainment District
- Lifestyle Mixed-use high-rise
- Developer Dream Unlimited Corp, Great Gulf and Westdale Properties
- Walk Score 99
- Transit Score 100
- Suite Sizes 400-1000+ Sq/Ft
Location 266 King Street West, toronto.
Condos for sale nearby
Builder Developments FORMA Condos

Dream Unlimited Corp is one of the most prolific and successful real estate developers in Canada. It first opened its doors in Toronto in 1994, but today they are a publicly traded company that has expanded throughout the country.
Great Gulf has a diverse portfolio, having provided development, construction and property management services in many different sectors, including residential, office, industrial, retail and resort. They value the connection between buildings and neighbourhoods and strive to bring design innovation, sustainability and new construction technology to all their projects across the continent.
Westdale Properties has been in operation for over 60 years, and today their presence can be seen throughout North America. They own, develop, and manage real estate assets across the country, and they have properties in vital Canadian markets like Toronto, Calgary and Halifax.
This new condo development includes over 85,000 square feet of unlimited potential for retail opportunities, from international brands to trendy restaurants, to locally-based boutiques. In addition to 115,000 square feet of commercial space, right on the King streetcar line, the complex will also become a hotspot for employment opportunities.
Lifestyle FORMA Condos

FORMA Condos is in the Entertainment District. This area is already an attractive option for real estate. It is truly an urban enclave where everything is at your fingertips. From world-class entertainment at hotspots like the Princess of Wales Theatre and Roy Thompson Hall to some of the city’s trendiest restaurants, bars and clubs, there’s always something to entertain, engage and inspire. The TIFF Bell Lightbox, headquarters for the Toronto International Film Festival – which also hosts screenings and A-list industry events all year round – is right down the street.
The location scores a near-perfect 99 on its Walk Score and 100 for its Transit Score, understandably, since it’s right on the 24-hour King Streetcar line and only steps from St. Andrew Subway station. For slower-paced days, it’s a fifteen-minute stroll to Toronto’s idyllic waterfront where you can grab a ferry and take a day trip to Toronto Island.
Homes in this district are coveted by a wide range of Torontonians, from students and young professionals to executives who work in the nearby Financial District, even young families are choosing to live in the area, attracted by its proximity to almost everything. It’s not often you get a chance to invest in a project that will meet the needs of so many different communities and lifestyles.
Amenities FORMA Condos

FORMA Condos will contain refined luxury suites incomparable to anything else found in the city. Its residents will revel in thousands of square metres of indoor and outdoor amenities spread across several floors.
The grand suite located on the 73rd floor will be dedicated to convenience and luxurious amenities consisting of a games lounge, grand living room, private dining & chef’s kitchen and bar.
his new condo development includes over 85,000 square feet of unlimited potential for retail opportunities, from international brands to trendy restaurants, to locally-based boutiques. In addition to 115,000 square feet of commercial space, right on the King streetcar line, the complex will also become a hotspot for employment opportunities.
The incorporation of an arts facility for OCAD students presents a unique aspect to this Entertainment District condominium. The 25,000-square foot facility – to be officially named “The Princess of Wales Centre for Visual Arts at OCAD University” will consist of studios, seminar rooms, a gallery and public theatre and lecture hall.
From quiet and homey to broad, bold, and artistic, the co-working spaces feature semi-private alcoves as well as centralized lounge areas and boardrooms; it is ideal for focused work and virtual calls, informal breakouts, and group meetings. A nearby games and billiards room encourages work-life balance. Here, work from home and creative individuals will thrive on the outdoor terrace, seating lounge, or get busy in the recording or maker’s studio. There’s something for everyone.
