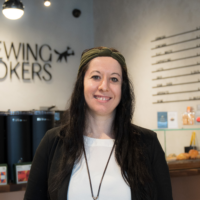52, Stinson, Palgrave, Caledon, Residential Freehold
- 7 beds |
- 8 baths |

Description
Residential Freehold Detached For Sale.
Welcome to your private sanctuary in the prestigious Palgrave community! Situated on 2.3 acres of scenic land, this custom-built estate offers approx. 7,235 sq ft of luxurious living space, with 4,700 sq ft above grade and a fully finished 2,500 sq ft walk-out basement with separate entrance.The modern stone & stucco exterior and 4-car garage make a bold first impression. Inside, enjoy 10 ft ceilings on the main floor, 9 ft ceilings upstairs and in the basement, and a dramatic 20 ft ceiling in the foyer, office, and living/dining area.Designed for family living and entertaining, the home features a spacious family room with custom fireplace and feature wall, and a chefs dream kitchen with granite counters, premium built-in appliances, and a large island with range hood.This home includes 7 bedrooms and 8 bathrooms, including a spacious main-floor bedroom with ensuite perfect for elderly parents or guests. Upstairs, you'll find 5 more large bedrooms with 4 full baths.The professionally finished basement is an entertainers dream, featuring a custom-built bar, a state-of-the-art home theatre system, and quality finishes throughout.This rare offering blends luxury, space, and privacy in one of Caledon's most sought-after locations. Dont miss the opportunity to call this stunning property home.
Interior Features: Water Softener, Ventilation System, Sump Pump
Lot Features: Irregular Lot
Cross Street: Mount Pleasant/Highway 9
Direction Faces: West
Key Facts
- Days on: 3 days
- Mls Status: New
- Board Property Type: Free
- Bedrooms Total: 7
- Bedrooms Below Grade: 1
- Bedrooms Above Grade: 6
- Bathrooms Total Integer: 8
- Lot Width: 335.00
- Kitchens Total: 2
- Parking Total: 32
- Parking Spaces: 28
- Parking Features: Private
- Garage Type: Attached
- Heat Source: Gas
- Heat Type: Forced Air
- Island: No
- Cooling: Central Air
Location 52, Stinson, Palgrave, Caledon
Search by Neighbourhoods















