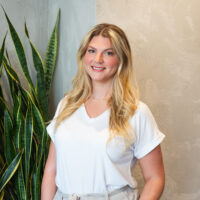14, Brookfield, Bayshore, Barrie, Residential Freehold
- 4 beds |
- 3 baths |
- 43560 SQFT

Description
Residential Freehold Detached For Sale.
Completely renovated raised bungalow in one of Barrie's most desirable neighbourhoods! Situated on a premium treed lot backing onto green space with miles of walking trails and lake access, this home has been extensively updated from top to bottom over the past four years, offering true peace of mind for any buyer. Designed for multi-generational living with two kitchens, the main level showcases an open-concept layout with wide-plank hardwood flooring, new hardwood stairs with custom railings and spindles, and a stunning custom kitchen featuring new cabinetry, granite counters, and stainless-steel appliances. Offering three generous bedrooms and two full baths, including a 5-piece ensuite and main-floor laundry. This home also features pot lighting and California shutters throughout. All mechanics are new and owned - furnace, A/C, hot-water-on-demand, and water softener-with blown-in attic insulation, improved venting, and a fully "pest-proofed" exterior. The basement, refinished in 2023, includes new flooring with self-levelling concrete, new trim, bathroom, refreshed kitchen, custom walk-in closet, separate laundry room, and potential for a secondary entrance. *Both levels can be opened to one another if desired.* The furnace and utilities were relocated to optimize the layout, and the entire basement is finished with 5/8" fire-rated drywall, double "Safe & Sound" insulation, resilient channel, and hard-wired smoke alarms for superior soundproofing and safety. The insulated double garage features LiftMaster openers and a convenient "LifeScreen" door, allowing full use of the space at night without the bugs! Exterior highlights include new fencing, interlock, paved driveway, and a healthy amount of newly planted trees (60+) designed to create a future wall of privacy. Walking distance to the sought-after Algonquin Ridge Public School and ideally located minutes from Kempenfelt Bay, Tyndale Park, Wilkins Beach, amenities, commuter routes, and the GO Station.
Property Features: Beach, Cul de Sac/Dead End, Fenced Yard, Greenbelt/Conservation, Wooded/Treed, Lake Access
Interior Features: Accessory Apartment, Auto Garage Door Remote, Carpet Free, In-Law Suite, On Demand Water Heater, Water Softener, Water Heater Owned, Upgraded Insulation
Cross Street: GOLDEN MEADOW TO BROOKFIELD CRES
Direction Faces: West
Key Facts
- Days on: 0 days
- Mls Status: New
- Bedrooms Total: 4
- Bedrooms Below Grade: 1
- Bedrooms Above Grade: 3
- Den / Family Room: Yes
- Bathrooms Total Integer: 3
- Lot Width: 49.61
- Kitchens Total: 2
- Parking Total: 6
- Parking Spaces: 4
- Parking Features: Private Double, Inside Entry, Private Triple, Tandem, RV/Truck
- Garage Type: Attached
- Heat Source: Gas
- Heat Type: Forced Air
- Cooling: Central Air
- Living Area Range: 1100-1500 Square Feet
Location 14, Brookfield, Bayshore, Barrie
Search by Neighbourhoods

























